-
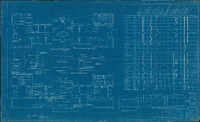 Faculty and Student Housing Union - White Hall 1st & 2nd Floor plans at Tuskegee Institute
Faculty and Student Housing Union - White Hall 1st & 2nd Floor plans at Tuskegee Institute 10th Architectual section drawing of the White Hall at Tuskegee Institute 1st & 2nd Floor plans. Drawing also shows work schedule for the renovations
-
 Faculty and Student Housing Union - White Hall Basement & Ground Floor Plans at Tuskegee Institute
Faculty and Student Housing Union - White Hall Basement & Ground Floor Plans at Tuskegee Institute 10th electrical drawing for White Hall Basement & Ground Floor Plans at Tuskegee Institute located in Tuskegee, Alabama
-
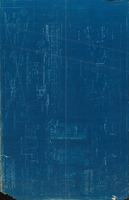 Additions & Renovations of Library Building HVAC 3rd Floor & Roof Plans
Additions & Renovations of Library Building HVAC 3rd Floor & Roof Plans A mechancial HVAC drawing blueprint of the additions & renovations for the Library Building regarding the 3rd Floor & Roof Plans at Tuskegee Institute located in Tuskegee, Alabama
-
 First and second floor mechanical drawing for the additions & renovations of the Library Building at Tuskegee Institute
First and second floor mechanical drawing for the additions & renovations of the Library Building at Tuskegee Institute A HVAC drawing of the Addition & Renovation Library Building regarding the first and second floors at Tuskegee Institute located in Tuskegee, Alabama
-
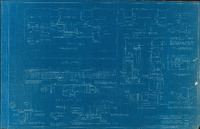 Heating, ventilating, and air conditioning mechancial drawing of the third floor and roof plan for the Library building at Tuskegee Institute
Heating, ventilating, and air conditioning mechancial drawing of the third floor and roof plan for the Library building at Tuskegee Institute 2nd Mechancial drawing blueprint for the Library Building additions and renovations for the third floor and roof plan at Tuskegee Institute
-
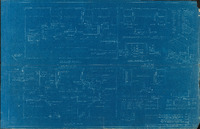 First and second heating, ventilating, and air conditioning floor plan for the addition & renovations of the Library Building at Tuskegee Institute
First and second heating, ventilating, and air conditioning floor plan for the addition & renovations of the Library Building at Tuskegee Institute 1st mechancial drawing blueprint for the heating, ventilating, and air conditioning of the additions & renovations of the proposed Library Building at Tuskegee Institute located in Tuskegee, Alabama.
-
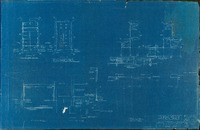 First - sixth level framing/part roof framing section drawing plan for the renovation of the proposed Library Building at Tuskegee Institute
First - sixth level framing/part roof framing section drawing plan for the renovation of the proposed Library Building at Tuskegee Institute The first structural blueprint drawing of the additions & renovations for the Library Building at Tuskegee Institute loacted in Tuskegee, Alabama. This blueprint drawing shows the 1st - 6th Level Framing/Part Roof Framing Plan
-
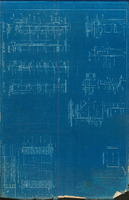 Wall Sections Miscellaneous Details for the additions and renovations for the library building at Tuskegee Institute
Wall Sections Miscellaneous Details for the additions and renovations for the library building at Tuskegee Institute 3rd Architectual blueprint drawing to the additions and renovations of library building. Blueprint shows the wall sections of the building and miscellaneous details about the walls.
-
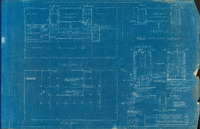 Architectural third floor and roof plans for the Addition & Renovation of the proposed Library Building at Tuskegee Institute
Architectural third floor and roof plans for the Addition & Renovation of the proposed Library Building at Tuskegee Institute 2nd Architectual drawing blueprint of the third floor layout and roof layout for the additions and renovations for the purposed Library Building at Tuskegee Institute. Blueprint also depicts typical plan stacks for second, third, fourth, fifth, and sixth floors
-
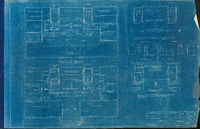 Architectural floor plans for the first, second, and fourth floors of the renovations of Library Building at Tuskegee Institute
Architectural floor plans for the first, second, and fourth floors of the renovations of Library Building at Tuskegee Institute Architectual blueprint drawing of the renovations for the purposed Library Building at Tuskegee Institute located in Tuskegee, Alabama. Blueprint drawings depict 1st & 2nd Floor Plans and partial plans for second and fourth floor levels
-
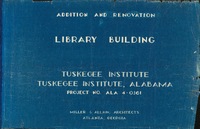 Blueprint Cover Sheet for the Addtions and Renovations Library Building at Tuskegee Institute
Blueprint Cover Sheet for the Addtions and Renovations Library Building at Tuskegee Institute Cover Page/Title Page for the Addition & Renovations at the Library Building at Tuskegee, Institute
-
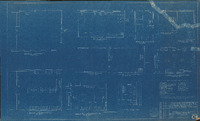 Proposed additions to the Home Economics building equipment and plumbing fixture layout at Tuskegee, Institute
Proposed additions to the Home Economics building equipment and plumbing fixture layout at Tuskegee, Institute A construction blueprint drawing of the Home Economics Building equipment & plumbing layout. Drawing has notes about key symbols and shows every laboratory with proposed equipment
-
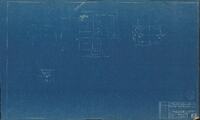 Proposed addtions to Home Economics Building Basement Floor Electrical Plan at Tuskegee, Institute
Proposed addtions to Home Economics Building Basement Floor Electrical Plan at Tuskegee, Institute A construction blueprint drawing for the Electrical layout of the Home Economics Buildings Basement. Blueprint depicts transformer room layout and outlet layout
-
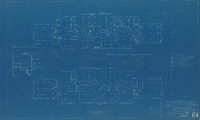 Proposed addtion to the Home Economics building first and second floor plan for electrical layout at Tuskegee Institute
Proposed addtion to the Home Economics building first and second floor plan for electrical layout at Tuskegee Institute A construction blueprint drawing of the Home Economics Building-1st & 2nd Floor Electrical Layout. Blueprint has electrical outlets layout, key for electrical symbols, riser and feeder range circuits
-
 Proposed additions for the Home Economics Building first and second floor plumbing and heating layouts at Tuskegee Institute
Proposed additions for the Home Economics Building first and second floor plumbing and heating layouts at Tuskegee Institute A construction blueprint drawing of the plumbing and heating layouts for the first and second floors for the Home Economics building at Tuskegee. Drawing has details of hot water tank and service connections
-
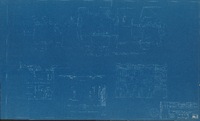 Basement Pluming & Heat Plan for the proposed additions for the Home Economics Building at Tuskegee Institute
Basement Pluming & Heat Plan for the proposed additions for the Home Economics Building at Tuskegee Institute A construction blueprint drawing for the Home Economics Building depciting the basement plumbing & heating plan
-
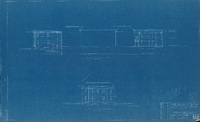 Rear & Left Side Elevations for the Home Economics Building renovations at Tuskegee Institute,
Rear & Left Side Elevations for the Home Economics Building renovations at Tuskegee Institute, A construction blueprint for the rear & left side elevations for the Home Economics Building renovations at Tuskegee Institute
-
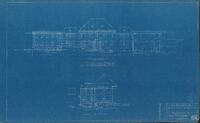 Front & right-Side elevations for the additions of Home Economics Building at Tuskegee Institute
Front & right-Side elevations for the additions of Home Economics Building at Tuskegee Institute A construction blueprint drawing for the Home Economics Building under the electrical drawing section of the plans. This drawing shows the front & right-side elevations.
-
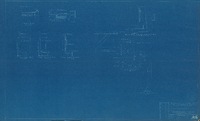 Architectural Drawing for the additions to Home Economics Building at Tuskegee Institute
Architectural Drawing for the additions to Home Economics Building at Tuskegee Institute Architectural section blueprint of the proposed additions to Home Economics building at Tuskegee institute. Drawing Number A-6
-
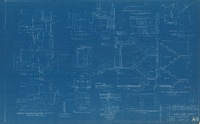 Proposed addtions for the Home Economics Building at Tuskegee Institute (Stairwell/Window/Door details)
Proposed addtions for the Home Economics Building at Tuskegee Institute (Stairwell/Window/Door details) The fifth architectural drawing blueprint for the addtions of the Home Economics Building at Tuskegee Institute. Architectural drawing depicts detailed multi section view of stairways, windows, and doors
-
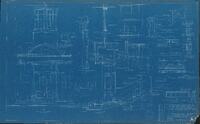 Proposed Additions to Home Economics Building at Tuskegee Institute (Main Entrance Door and Details)
Proposed Additions to Home Economics Building at Tuskegee Institute (Main Entrance Door and Details) A multi section view drawing blueprint of the home economics main entrance. Drawing includes window sections, building sections, staircase sections, and exterior wall sections
-
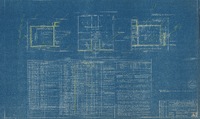 Basement Floor Plan and Schedule of proposed additions of Home Economics building at Tuskegee Institute
Basement Floor Plan and Schedule of proposed additions of Home Economics building at Tuskegee Institute A annotated blueprint for the basement floor plan of home economics buildings with measurements for lab wall renovations. Drawing also includes door schedule, finishes schedule, and window schedule
-
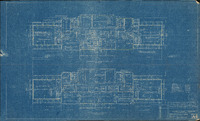 First and Second Floor Plan for the Home Economics Building at Tuskegee Institute)
First and Second Floor Plan for the Home Economics Building at Tuskegee Institute) A annotated blueprint for the first and second floor plan drawing blueprint for the Home Economics Building at Tuskegee Institute. Drawing consists of a legend, layout of both floors, measurements for all rooms
-
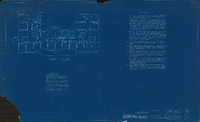 Second Floor Plan (Douglas Hall at Tuskegee University)
Second Floor Plan (Douglas Hall at Tuskegee University) 13th Electrical drawing blueprint for Douglass Hall Second Floor Plan blueprint. Drawing has construction notes, drawing legend, and electrical outlet layout
-
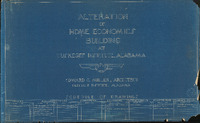 Alteration of Home Economics Building at Tuskegee Institute, Alabama
Alteration of Home Economics Building at Tuskegee Institute, Alabama A construction blueprint cover sheet for the home economics building drawings at Tuskegee Institute located in Tuskegee, Alabama. Cover sheet depicts types of drawings within construction set
 Faculty and Student Housing Union - White Hall 1st & 2nd Floor plans at Tuskegee Institute 10th Architectual section drawing of the White Hall at Tuskegee Institute 1st & 2nd Floor plans. Drawing also shows work schedule for the renovations
Faculty and Student Housing Union - White Hall 1st & 2nd Floor plans at Tuskegee Institute 10th Architectual section drawing of the White Hall at Tuskegee Institute 1st & 2nd Floor plans. Drawing also shows work schedule for the renovations Faculty and Student Housing Union - White Hall Basement & Ground Floor Plans at Tuskegee Institute 10th electrical drawing for White Hall Basement & Ground Floor Plans at Tuskegee Institute located in Tuskegee, Alabama
Faculty and Student Housing Union - White Hall Basement & Ground Floor Plans at Tuskegee Institute 10th electrical drawing for White Hall Basement & Ground Floor Plans at Tuskegee Institute located in Tuskegee, Alabama Additions & Renovations of Library Building HVAC 3rd Floor & Roof Plans A mechancial HVAC drawing blueprint of the additions & renovations for the Library Building regarding the 3rd Floor & Roof Plans at Tuskegee Institute located in Tuskegee, Alabama
Additions & Renovations of Library Building HVAC 3rd Floor & Roof Plans A mechancial HVAC drawing blueprint of the additions & renovations for the Library Building regarding the 3rd Floor & Roof Plans at Tuskegee Institute located in Tuskegee, Alabama First and second floor mechanical drawing for the additions & renovations of the Library Building at Tuskegee Institute A HVAC drawing of the Addition & Renovation Library Building regarding the first and second floors at Tuskegee Institute located in Tuskegee, Alabama
First and second floor mechanical drawing for the additions & renovations of the Library Building at Tuskegee Institute A HVAC drawing of the Addition & Renovation Library Building regarding the first and second floors at Tuskegee Institute located in Tuskegee, Alabama Heating, ventilating, and air conditioning mechancial drawing of the third floor and roof plan for the Library building at Tuskegee Institute 2nd Mechancial drawing blueprint for the Library Building additions and renovations for the third floor and roof plan at Tuskegee Institute
Heating, ventilating, and air conditioning mechancial drawing of the third floor and roof plan for the Library building at Tuskegee Institute 2nd Mechancial drawing blueprint for the Library Building additions and renovations for the third floor and roof plan at Tuskegee Institute First and second heating, ventilating, and air conditioning floor plan for the addition & renovations of the Library Building at Tuskegee Institute 1st mechancial drawing blueprint for the heating, ventilating, and air conditioning of the additions & renovations of the proposed Library Building at Tuskegee Institute located in Tuskegee, Alabama.
First and second heating, ventilating, and air conditioning floor plan for the addition & renovations of the Library Building at Tuskegee Institute 1st mechancial drawing blueprint for the heating, ventilating, and air conditioning of the additions & renovations of the proposed Library Building at Tuskegee Institute located in Tuskegee, Alabama. First - sixth level framing/part roof framing section drawing plan for the renovation of the proposed Library Building at Tuskegee Institute The first structural blueprint drawing of the additions & renovations for the Library Building at Tuskegee Institute loacted in Tuskegee, Alabama. This blueprint drawing shows the 1st - 6th Level Framing/Part Roof Framing Plan
First - sixth level framing/part roof framing section drawing plan for the renovation of the proposed Library Building at Tuskegee Institute The first structural blueprint drawing of the additions & renovations for the Library Building at Tuskegee Institute loacted in Tuskegee, Alabama. This blueprint drawing shows the 1st - 6th Level Framing/Part Roof Framing Plan Wall Sections Miscellaneous Details for the additions and renovations for the library building at Tuskegee Institute 3rd Architectual blueprint drawing to the additions and renovations of library building. Blueprint shows the wall sections of the building and miscellaneous details about the walls.
Wall Sections Miscellaneous Details for the additions and renovations for the library building at Tuskegee Institute 3rd Architectual blueprint drawing to the additions and renovations of library building. Blueprint shows the wall sections of the building and miscellaneous details about the walls. Architectural third floor and roof plans for the Addition & Renovation of the proposed Library Building at Tuskegee Institute 2nd Architectual drawing blueprint of the third floor layout and roof layout for the additions and renovations for the purposed Library Building at Tuskegee Institute. Blueprint also depicts typical plan stacks for second, third, fourth, fifth, and sixth floors
Architectural third floor and roof plans for the Addition & Renovation of the proposed Library Building at Tuskegee Institute 2nd Architectual drawing blueprint of the third floor layout and roof layout for the additions and renovations for the purposed Library Building at Tuskegee Institute. Blueprint also depicts typical plan stacks for second, third, fourth, fifth, and sixth floors Architectural floor plans for the first, second, and fourth floors of the renovations of Library Building at Tuskegee Institute Architectual blueprint drawing of the renovations for the purposed Library Building at Tuskegee Institute located in Tuskegee, Alabama. Blueprint drawings depict 1st & 2nd Floor Plans and partial plans for second and fourth floor levels
Architectural floor plans for the first, second, and fourth floors of the renovations of Library Building at Tuskegee Institute Architectual blueprint drawing of the renovations for the purposed Library Building at Tuskegee Institute located in Tuskegee, Alabama. Blueprint drawings depict 1st & 2nd Floor Plans and partial plans for second and fourth floor levels Blueprint Cover Sheet for the Addtions and Renovations Library Building at Tuskegee Institute Cover Page/Title Page for the Addition & Renovations at the Library Building at Tuskegee, Institute
Blueprint Cover Sheet for the Addtions and Renovations Library Building at Tuskegee Institute Cover Page/Title Page for the Addition & Renovations at the Library Building at Tuskegee, Institute Proposed additions to the Home Economics building equipment and plumbing fixture layout at Tuskegee, Institute A construction blueprint drawing of the Home Economics Building equipment & plumbing layout. Drawing has notes about key symbols and shows every laboratory with proposed equipment
Proposed additions to the Home Economics building equipment and plumbing fixture layout at Tuskegee, Institute A construction blueprint drawing of the Home Economics Building equipment & plumbing layout. Drawing has notes about key symbols and shows every laboratory with proposed equipment Proposed addtions to Home Economics Building Basement Floor Electrical Plan at Tuskegee, Institute A construction blueprint drawing for the Electrical layout of the Home Economics Buildings Basement. Blueprint depicts transformer room layout and outlet layout
Proposed addtions to Home Economics Building Basement Floor Electrical Plan at Tuskegee, Institute A construction blueprint drawing for the Electrical layout of the Home Economics Buildings Basement. Blueprint depicts transformer room layout and outlet layout Proposed addtion to the Home Economics building first and second floor plan for electrical layout at Tuskegee Institute A construction blueprint drawing of the Home Economics Building-1st & 2nd Floor Electrical Layout. Blueprint has electrical outlets layout, key for electrical symbols, riser and feeder range circuits
Proposed addtion to the Home Economics building first and second floor plan for electrical layout at Tuskegee Institute A construction blueprint drawing of the Home Economics Building-1st & 2nd Floor Electrical Layout. Blueprint has electrical outlets layout, key for electrical symbols, riser and feeder range circuits Proposed additions for the Home Economics Building first and second floor plumbing and heating layouts at Tuskegee Institute A construction blueprint drawing of the plumbing and heating layouts for the first and second floors for the Home Economics building at Tuskegee. Drawing has details of hot water tank and service connections
Proposed additions for the Home Economics Building first and second floor plumbing and heating layouts at Tuskegee Institute A construction blueprint drawing of the plumbing and heating layouts for the first and second floors for the Home Economics building at Tuskegee. Drawing has details of hot water tank and service connections Basement Pluming & Heat Plan for the proposed additions for the Home Economics Building at Tuskegee Institute A construction blueprint drawing for the Home Economics Building depciting the basement plumbing & heating plan
Basement Pluming & Heat Plan for the proposed additions for the Home Economics Building at Tuskegee Institute A construction blueprint drawing for the Home Economics Building depciting the basement plumbing & heating plan Rear & Left Side Elevations for the Home Economics Building renovations at Tuskegee Institute, A construction blueprint for the rear & left side elevations for the Home Economics Building renovations at Tuskegee Institute
Rear & Left Side Elevations for the Home Economics Building renovations at Tuskegee Institute, A construction blueprint for the rear & left side elevations for the Home Economics Building renovations at Tuskegee Institute Front & right-Side elevations for the additions of Home Economics Building at Tuskegee Institute A construction blueprint drawing for the Home Economics Building under the electrical drawing section of the plans. This drawing shows the front & right-side elevations.
Front & right-Side elevations for the additions of Home Economics Building at Tuskegee Institute A construction blueprint drawing for the Home Economics Building under the electrical drawing section of the plans. This drawing shows the front & right-side elevations. Architectural Drawing for the additions to Home Economics Building at Tuskegee Institute Architectural section blueprint of the proposed additions to Home Economics building at Tuskegee institute. Drawing Number A-6
Architectural Drawing for the additions to Home Economics Building at Tuskegee Institute Architectural section blueprint of the proposed additions to Home Economics building at Tuskegee institute. Drawing Number A-6 Proposed addtions for the Home Economics Building at Tuskegee Institute (Stairwell/Window/Door details) The fifth architectural drawing blueprint for the addtions of the Home Economics Building at Tuskegee Institute. Architectural drawing depicts detailed multi section view of stairways, windows, and doors
Proposed addtions for the Home Economics Building at Tuskegee Institute (Stairwell/Window/Door details) The fifth architectural drawing blueprint for the addtions of the Home Economics Building at Tuskegee Institute. Architectural drawing depicts detailed multi section view of stairways, windows, and doors Proposed Additions to Home Economics Building at Tuskegee Institute (Main Entrance Door and Details) A multi section view drawing blueprint of the home economics main entrance. Drawing includes window sections, building sections, staircase sections, and exterior wall sections
Proposed Additions to Home Economics Building at Tuskegee Institute (Main Entrance Door and Details) A multi section view drawing blueprint of the home economics main entrance. Drawing includes window sections, building sections, staircase sections, and exterior wall sections Basement Floor Plan and Schedule of proposed additions of Home Economics building at Tuskegee Institute A annotated blueprint for the basement floor plan of home economics buildings with measurements for lab wall renovations. Drawing also includes door schedule, finishes schedule, and window schedule
Basement Floor Plan and Schedule of proposed additions of Home Economics building at Tuskegee Institute A annotated blueprint for the basement floor plan of home economics buildings with measurements for lab wall renovations. Drawing also includes door schedule, finishes schedule, and window schedule First and Second Floor Plan for the Home Economics Building at Tuskegee Institute) A annotated blueprint for the first and second floor plan drawing blueprint for the Home Economics Building at Tuskegee Institute. Drawing consists of a legend, layout of both floors, measurements for all rooms
First and Second Floor Plan for the Home Economics Building at Tuskegee Institute) A annotated blueprint for the first and second floor plan drawing blueprint for the Home Economics Building at Tuskegee Institute. Drawing consists of a legend, layout of both floors, measurements for all rooms Second Floor Plan (Douglas Hall at Tuskegee University) 13th Electrical drawing blueprint for Douglass Hall Second Floor Plan blueprint. Drawing has construction notes, drawing legend, and electrical outlet layout
Second Floor Plan (Douglas Hall at Tuskegee University) 13th Electrical drawing blueprint for Douglass Hall Second Floor Plan blueprint. Drawing has construction notes, drawing legend, and electrical outlet layout Alteration of Home Economics Building at Tuskegee Institute, Alabama A construction blueprint cover sheet for the home economics building drawings at Tuskegee Institute located in Tuskegee, Alabama. Cover sheet depicts types of drawings within construction set
Alteration of Home Economics Building at Tuskegee Institute, Alabama A construction blueprint cover sheet for the home economics building drawings at Tuskegee Institute located in Tuskegee, Alabama. Cover sheet depicts types of drawings within construction set