-
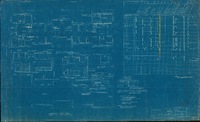 Basement Floor Plan A
Basement Floor Plan A A construction blueprint drawing of white hall basement and ground floor plans
-
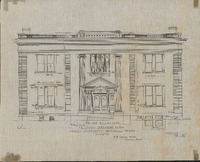 Front Elevation view of the Library Building for Wiley University in Marshall,Texas)
Front Elevation view of the Library Building for Wiley University in Marshall,Texas) A construction front elevation drawing blueprint of the Library Building at Wiley University. This drawing the front face of the building depciting stone placement, brick placement, window and light placements, and pillars
-
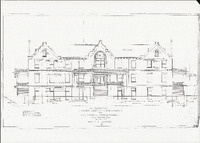 Construction drawing for the front section view of the Dining Room and Dormitory at the Mississippi Industrial College
Construction drawing for the front section view of the Dining Room and Dormitory at the Mississippi Industrial College A construction section view drawing blueprint of the purposed dining area and dormitory at the Mississippi Industrial College. Drawing is on parchment paper with section notes regarding the details of the bricks layment, area wall, and Truss A.
-
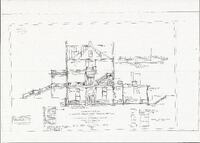 Plans for Dining Room and Dormitory at the mississippi Industrial College
Plans for Dining Room and Dormitory at the mississippi Industrial College A front section view drawing of the Dining Room and Dormitory at The Mississippi Industrial College).
-
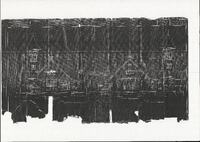 Tuskegee Institute Chapel at Tuskegee, Alabama - Architectural & Mechanical Drawing Division Design 1042
Tuskegee Institute Chapel at Tuskegee, Alabama - Architectural & Mechanical Drawing Division Design 1042 A black and white construction front face view drawing of the Tuskegee Institute Chapel right and left side elevations.
-
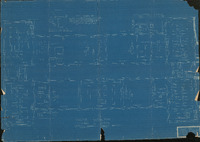 2nd Floor Plan of Science Building C
2nd Floor Plan of Science Building C A drawing of the 2nd Floor Plan of Science Building C at Tuskegee University.
-
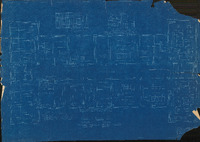 Floor plan for the third floor of Science Building at Tuskegee Institute
Floor plan for the third floor of Science Building at Tuskegee Institute A blueprint drawing of the 3rd Floor Plan layout of Science Building at Tuskegee Institute located at Tuskegee, Alabama
-
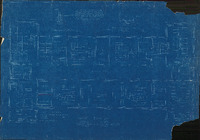 Revised construction second floor plan for Science Building at Tuskegee Normal Industrial Institute
Revised construction second floor plan for Science Building at Tuskegee Normal Industrial Institute A construction blueprint drawing of the 2nd Floor Plan of Science Building at Tuskegee Institute located in Tuskegee Alabama .
-
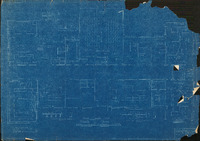 Revised construction floor plan of Science Building at Tuskegee Normal and Industrial Institute
Revised construction floor plan of Science Building at Tuskegee Normal and Industrial Institute A revised construction floor plan blueprint for the first floor of Science Building at Tuskegee Normal and Industrial Institute at Tuskegee, Alabama. This floor plan includes science labs, offices, restrooms, lecture room with seating arrangements, and measurements for table spacing
-
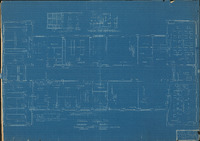 Purposed third floor plan of Science Building A at Tuskegee Normal and Industrial Institute
Purposed third floor plan of Science Building A at Tuskegee Normal and Industrial Institute A construction floor plan of the third floor plan of Science Building at Tuskegee normal and Industrial Institute. This floor plan includes the building's corridor, placement of labs, restrooms, and extra construction notes
-
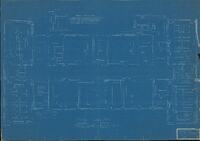 Purposed second floor plan for the science building at Tuskegee Normal and Industrial Institiute
Purposed second floor plan for the science building at Tuskegee Normal and Industrial Institiute A construction floor plan of the second floor plan of Science Building A at Tuskegee University. This floor plan layout shows the placement of classrooms, science labs, museum, restrooms, and stairways.
-
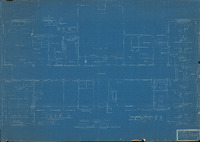 Purposed first floor plan for the Science Building at Tuskegee Normal and Industrial Institute at Tuskegee Alabama
Purposed first floor plan for the Science Building at Tuskegee Normal and Industrial Institute at Tuskegee Alabama A construction floor plan for the first floor of Science Building at Tuskegee Normal and Industrial Institute in 1931.This drawing shows floor layout for classrooms, labs, lecture halls, restrooms as well as measurements of the lab tables
-
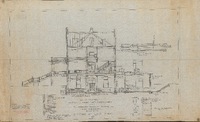 Front side section view Drawing Plan for Dining/Dormitory hall at The Mississippi Industrial College in Holly Springs, Mississippi
Front side section view Drawing Plan for Dining/Dormitory hall at The Mississippi Industrial College in Holly Springs, Mississippi A white and balck architectural drawing created by Robert R. Taylor in 1910 for a dormitory/dining hall for Mississppi Industrial College. The drawing scale is 1/4' 1 foot 0 inches. This drawing shows in depth measurements regarding stair, wall, ground elevations as well as the brick type for the building.
-
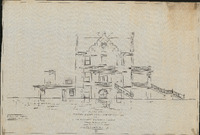 Section View Drawing for the Proposed Plan of the Dining and Dormitory at Mississppi Industrial College in 1910
Section View Drawing for the Proposed Plan of the Dining and Dormitory at Mississppi Industrial College in 1910 A black and white architectural drawing crafted by hand by Robert R. Taylor in 1910 for a dormitory/dining hall for the Mississppi Industrial College located in Holly, Springs Mississippi. The Drawing Scale is 1/4 1'0'' Elevation B Drawing page Number9. This is the front face of the proposed building.
 Basement Floor Plan A A construction blueprint drawing of white hall basement and ground floor plans
Basement Floor Plan A A construction blueprint drawing of white hall basement and ground floor plans Front Elevation view of the Library Building for Wiley University in Marshall,Texas) A construction front elevation drawing blueprint of the Library Building at Wiley University. This drawing the front face of the building depciting stone placement, brick placement, window and light placements, and pillars
Front Elevation view of the Library Building for Wiley University in Marshall,Texas) A construction front elevation drawing blueprint of the Library Building at Wiley University. This drawing the front face of the building depciting stone placement, brick placement, window and light placements, and pillars Construction drawing for the front section view of the Dining Room and Dormitory at the Mississippi Industrial College A construction section view drawing blueprint of the purposed dining area and dormitory at the Mississippi Industrial College. Drawing is on parchment paper with section notes regarding the details of the bricks layment, area wall, and Truss A.
Construction drawing for the front section view of the Dining Room and Dormitory at the Mississippi Industrial College A construction section view drawing blueprint of the purposed dining area and dormitory at the Mississippi Industrial College. Drawing is on parchment paper with section notes regarding the details of the bricks layment, area wall, and Truss A. Plans for Dining Room and Dormitory at the mississippi Industrial College A front section view drawing of the Dining Room and Dormitory at The Mississippi Industrial College).
Plans for Dining Room and Dormitory at the mississippi Industrial College A front section view drawing of the Dining Room and Dormitory at The Mississippi Industrial College). Tuskegee Institute Chapel at Tuskegee, Alabama - Architectural & Mechanical Drawing Division Design 1042 A black and white construction front face view drawing of the Tuskegee Institute Chapel right and left side elevations.
Tuskegee Institute Chapel at Tuskegee, Alabama - Architectural & Mechanical Drawing Division Design 1042 A black and white construction front face view drawing of the Tuskegee Institute Chapel right and left side elevations. 2nd Floor Plan of Science Building C A drawing of the 2nd Floor Plan of Science Building C at Tuskegee University.
2nd Floor Plan of Science Building C A drawing of the 2nd Floor Plan of Science Building C at Tuskegee University. Floor plan for the third floor of Science Building at Tuskegee Institute A blueprint drawing of the 3rd Floor Plan layout of Science Building at Tuskegee Institute located at Tuskegee, Alabama
Floor plan for the third floor of Science Building at Tuskegee Institute A blueprint drawing of the 3rd Floor Plan layout of Science Building at Tuskegee Institute located at Tuskegee, Alabama Revised construction second floor plan for Science Building at Tuskegee Normal Industrial Institute A construction blueprint drawing of the 2nd Floor Plan of Science Building at Tuskegee Institute located in Tuskegee Alabama .
Revised construction second floor plan for Science Building at Tuskegee Normal Industrial Institute A construction blueprint drawing of the 2nd Floor Plan of Science Building at Tuskegee Institute located in Tuskegee Alabama . Revised construction floor plan of Science Building at Tuskegee Normal and Industrial Institute A revised construction floor plan blueprint for the first floor of Science Building at Tuskegee Normal and Industrial Institute at Tuskegee, Alabama. This floor plan includes science labs, offices, restrooms, lecture room with seating arrangements, and measurements for table spacing
Revised construction floor plan of Science Building at Tuskegee Normal and Industrial Institute A revised construction floor plan blueprint for the first floor of Science Building at Tuskegee Normal and Industrial Institute at Tuskegee, Alabama. This floor plan includes science labs, offices, restrooms, lecture room with seating arrangements, and measurements for table spacing Purposed third floor plan of Science Building A at Tuskegee Normal and Industrial Institute A construction floor plan of the third floor plan of Science Building at Tuskegee normal and Industrial Institute. This floor plan includes the building's corridor, placement of labs, restrooms, and extra construction notes
Purposed third floor plan of Science Building A at Tuskegee Normal and Industrial Institute A construction floor plan of the third floor plan of Science Building at Tuskegee normal and Industrial Institute. This floor plan includes the building's corridor, placement of labs, restrooms, and extra construction notes Purposed second floor plan for the science building at Tuskegee Normal and Industrial Institiute A construction floor plan of the second floor plan of Science Building A at Tuskegee University. This floor plan layout shows the placement of classrooms, science labs, museum, restrooms, and stairways.
Purposed second floor plan for the science building at Tuskegee Normal and Industrial Institiute A construction floor plan of the second floor plan of Science Building A at Tuskegee University. This floor plan layout shows the placement of classrooms, science labs, museum, restrooms, and stairways. Purposed first floor plan for the Science Building at Tuskegee Normal and Industrial Institute at Tuskegee Alabama A construction floor plan for the first floor of Science Building at Tuskegee Normal and Industrial Institute in 1931.This drawing shows floor layout for classrooms, labs, lecture halls, restrooms as well as measurements of the lab tables
Purposed first floor plan for the Science Building at Tuskegee Normal and Industrial Institute at Tuskegee Alabama A construction floor plan for the first floor of Science Building at Tuskegee Normal and Industrial Institute in 1931.This drawing shows floor layout for classrooms, labs, lecture halls, restrooms as well as measurements of the lab tables Front side section view Drawing Plan for Dining/Dormitory hall at The Mississippi Industrial College in Holly Springs, Mississippi A white and balck architectural drawing created by Robert R. Taylor in 1910 for a dormitory/dining hall for Mississppi Industrial College. The drawing scale is 1/4' 1 foot 0 inches. This drawing shows in depth measurements regarding stair, wall, ground elevations as well as the brick type for the building.
Front side section view Drawing Plan for Dining/Dormitory hall at The Mississippi Industrial College in Holly Springs, Mississippi A white and balck architectural drawing created by Robert R. Taylor in 1910 for a dormitory/dining hall for Mississppi Industrial College. The drawing scale is 1/4' 1 foot 0 inches. This drawing shows in depth measurements regarding stair, wall, ground elevations as well as the brick type for the building. Section View Drawing for the Proposed Plan of the Dining and Dormitory at Mississppi Industrial College in 1910 A black and white architectural drawing crafted by hand by Robert R. Taylor in 1910 for a dormitory/dining hall for the Mississppi Industrial College located in Holly, Springs Mississippi. The Drawing Scale is 1/4 1'0'' Elevation B Drawing page Number9. This is the front face of the proposed building.
Section View Drawing for the Proposed Plan of the Dining and Dormitory at Mississppi Industrial College in 1910 A black and white architectural drawing crafted by hand by Robert R. Taylor in 1910 for a dormitory/dining hall for the Mississppi Industrial College located in Holly, Springs Mississippi. The Drawing Scale is 1/4 1'0'' Elevation B Drawing page Number9. This is the front face of the proposed building.