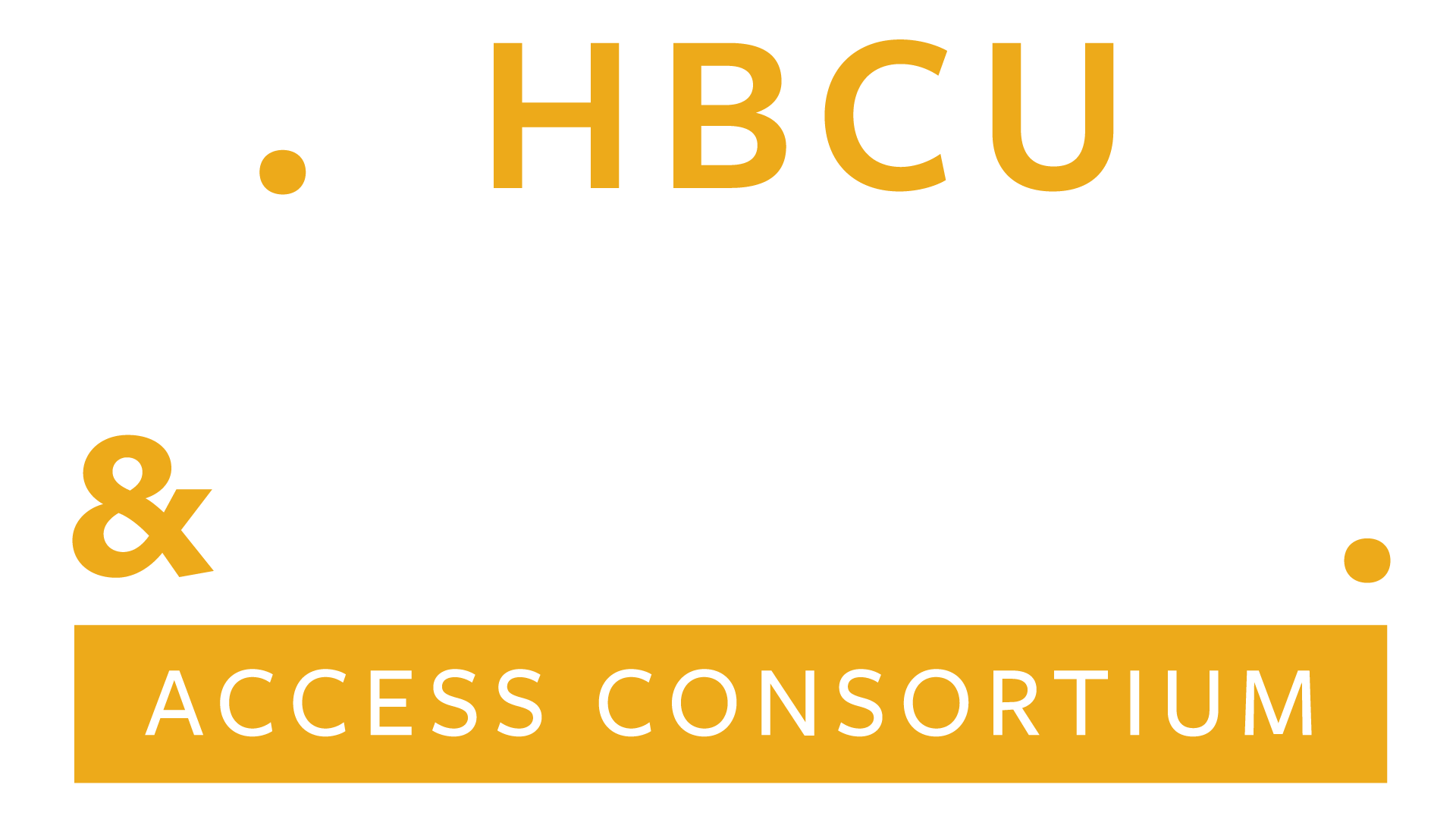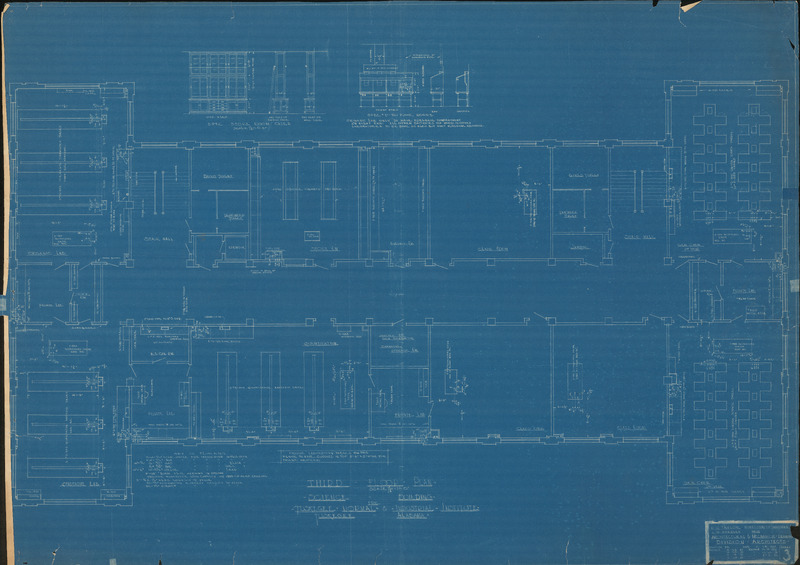-
Title
-
Proposed third floor plan of Science Building A at Tuskegee Normal and Industrial Institute
-
Date
-
1932-06-23
-
Contributor
-
Tuskegee Institute
-
Description
-
A construction floor plan of the third floor plan of Science Building at Tuskegee Normal and Industrial Institute. This floor plan includes the building's corridor, placement of labs, restrooms, and extra construction notes.
-
Additional Subject
-
HBCU Campus Life
-
Architercture
-
Location
-
Tuskegee
-
Macon County
-
Alabama
-
United States
-
Type
-
Textual document
-
Medium
-
Graphite on vellum
-
Format
-
PDF
-
HBCU Identifier
-
085.003.005
-
HCAC Identifier
-
HCAC.TU.0099
-
Rights
-
All rights held by the archives. For permission to publish, distribute, or use this image for any other purpose, please contact the archives, Tuskegee University
-
Contributing Institution
-
Tuskegee University
-
Language
-
English



