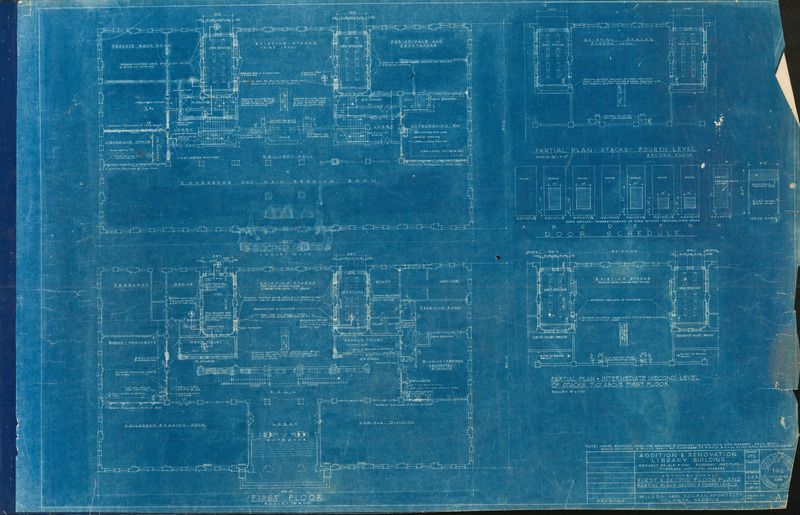-
Title
-
Architectural floor plans for the first, second, and fourth floors of the renovations of Library Building at Tuskegee Institute
-
Date
-
1965-12-10
-
Contributor
-
Tuskegee Institute
-
Description
-
Architectual blueprint drawing of the renovations for the purposed Library Building at Tuskegee Institute located in Tuskegee, Alabama. Blueprint drawings depict 1st and 2nd Floor Plans and partial plans for second and fourth floor levels.
-
Additional Subject
-
HBCU Campus Life
-
Architercture
-
Location
-
Tuskegee
-
Macon County
-
Alabama
-
United States
-
Type
-
Textual document
-
Medium
-
Graphite on vellum
-
Format
-
JPEG
-
HBCU Identifier
-
085.003.032
-
HCAC Identifier
-
HCAC.TU.0126
-
Rights
-
All rights held by the archives. For permission to publish, distribute, or use this image for any other purpose, please contact the archives, Tuskegee University
-
Contributing Institution
-
Tuskegee University
-
Language
-
English



