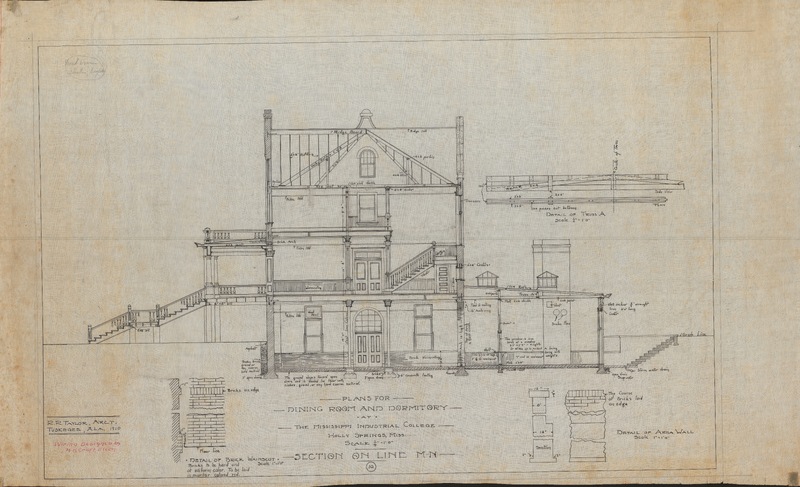Front side section view Drawing Plan for Dining/Dormitory hall at The Mississippi Industrial College in Holly Springs, Mississippi
Item
-
Title
-
Front side section view Drawing Plan for Dining/Dormitory hall at The Mississippi Industrial College in Holly Springs, Mississippi
-
Date
-
c. 1910
-
Creator
-
Robert R. Taylor
-
Contributor
-
The Mississippi Industrial College and H.K. Craft
-
Description
-
A white and balck architectural drawing created by Robert R. Taylor in 1910 for a dormitory/dining hall for Mississppi Industrial College. The drawing scale is 1/4' 1 foot 0 inches. This drawing shows in depth measurements regarding stair, wall, ground elevations as well as the brick type for the building.
-
Primary Subject
-
1900-1999
-
HBCU campus life
-
HBCU institutional history
-
HBCU leadership
-
Additional Subject
-
HBCU Campus Life
-
Architercture
-
Location
-
Tuskegee
-
Macon County
-
Alabama
-
United States
-
Type
-
Textual document
-
Medium
-
Graphite on vellum
-
Format
-
JPEG
-
HBCU Identifier
-
085.003.002
-
HCAC Identifier
-
HCAC.TU.0096
-
Rights
-
All rights held by the archives. For permission to publish, distribute, or use this image for any other purpose, please contact the archives, Tuskegee University
-
Contributing Institution
-
Tuskegee University
-
Collection
-
Chapel & Robert Taylor Collection
-
Language
-
English

