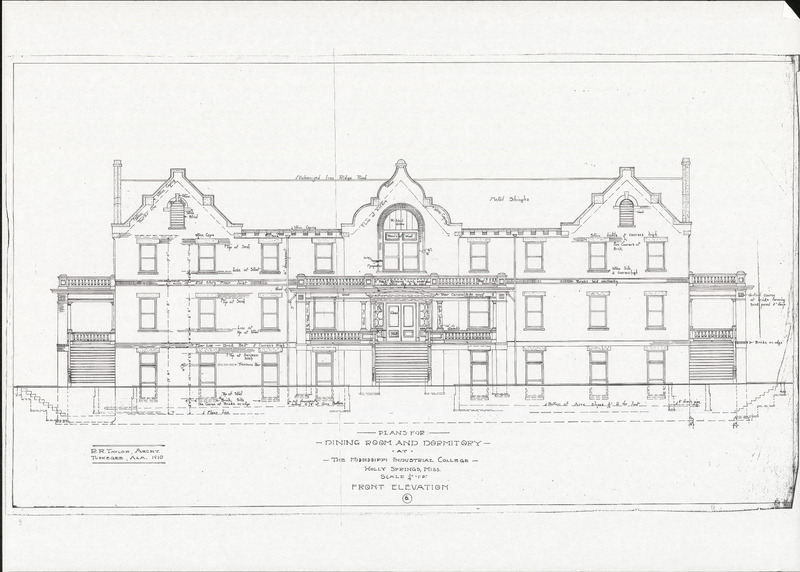Construction drawing for the front section view of the Dining Room and Dormitory at the Mississippi Industrial College
Item
-
Title
-
Construction drawing for the front section view of the Dining Room and Dormitory at the Mississippi Industrial College
-
Date
-
c. 1910
-
Creator
-
Robert R. Taylor
-
Contributor
-
The Mississippi Industrial College
-
Description
-
A construction section view drawing blueprint of the purposed dining area and dormitory at the Mississippi Industrial College. Drawing is on parchment paper with section notes regarding the details of the bricks layment, area wall, and Truss A.
-
Primary Subject
-
1900-1999
-
HBCU campus life
-
HBCU institutional history
-
HBCU leadership
-
Additional Subject
-
HBCU Campus Life
-
Architercture
-
Location
-
Tuskegee
-
Macon County
-
Alabama
-
United State
-
Type
-
Textual document
-
Medium
-
Graphite on vellum
-
Format
-
PDF
-
HBCU Identifier
-
085.003.013
-
HCAC Identifier
-
HCAC.TU.0107
-
Rights
-
All rights held by the archives. For permission to publish, distribute, or use this image for any other purpose, please contact the archives, Tuskegee University
-
Contributing Institution
-
Tuskegee University
-
Collection
-
Robert R. Taylor Collection
-
Language
-
English

