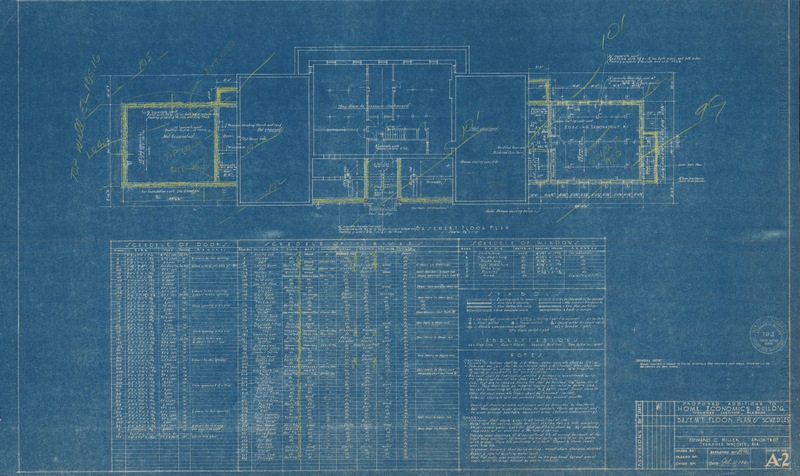Basement Floor Plan and Schedule of proposed additions of Home Economics building at Tuskegee Institute
Item
-
Title
-
Basement Floor Plan and Schedule of proposed additions of Home Economics building at Tuskegee Institute
-
Date
-
10/23/1945
-
Creator
-
Edward C. Miller
-
Contributor
-
Tuskegee Institute
-
Description
-
A annotated blueprint for the basement floor plan of home economics buildings with measurements for lab wall renovations. Drawing also includes door schedule, finishes schedule, and window schedule
-
Primary Subject
-
1900-1999
-
HBCU campus life
-
HBCU institutional history
-
HBCU leadership
-
Additional Subject
-
HBCU Campus Life
-
Architercture
-
Location
-
Tuskegee
-
Macon County
-
Alabama
-
United State
-
Type
-
Textual document
-
Medium
-
Graphite on vellum
-
Format
-
JPEG
-
HBCU Identifier
-
085.003.020
-
HCAC Identifier
-
HCAC.TU.0114
-
Rights
-
All rights held by the archives. For permission to publish, distribute, or use this image for any other purpose, please contact the archives, Tuskegee University
-
Contributing Institution
-
Tuskegee University
-
Collection
-
Robert R. Taylor Collection
-
Language
-
English

