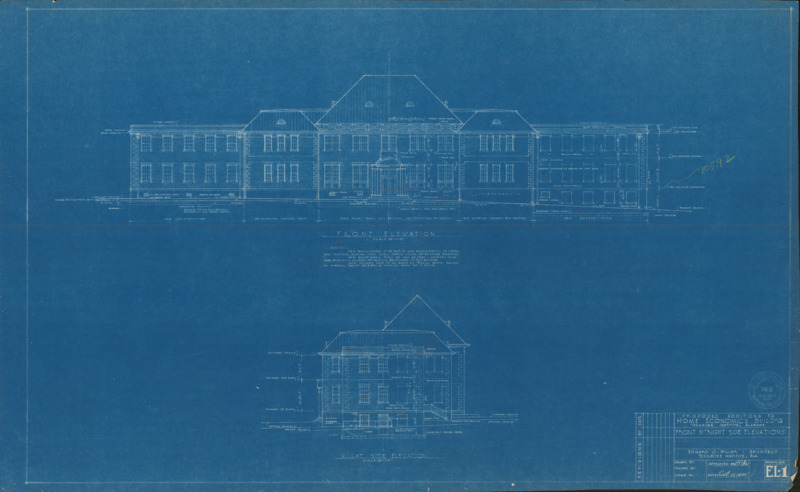-
Title
-
Front & right-Side elevations for the additions of Home Economics Building at Tuskegee Institute
-
Date
-
1945-10-21
-
Contributor
-
Tuskegee Institute
-
Description
-
A construction blueprint drawing for the Home Economics Building under the electrical drawing section of the plans. This drawing shows the front and right-side elevations.
-
Additional Subject
-
HBCU Campus Life
-
Architercture
-
Location
-
Tuskegee
-
Macon County
-
Alabama
-
United States
-
Type
-
Textual document
-
Medium
-
Graphite on vellum
-
Format
-
JPEG
-
HBCU Identifier
-
085.003.024
-
HCAC Identifier
-
HCAC.TU.0118
-
Rights
-
All rights held by the archives. For permission to publish, distribute, or use this image for any other purpose, please contact the archives, Tuskegee University
-
Contributing Institution
-
Tuskegee University
-
Language
-
English



